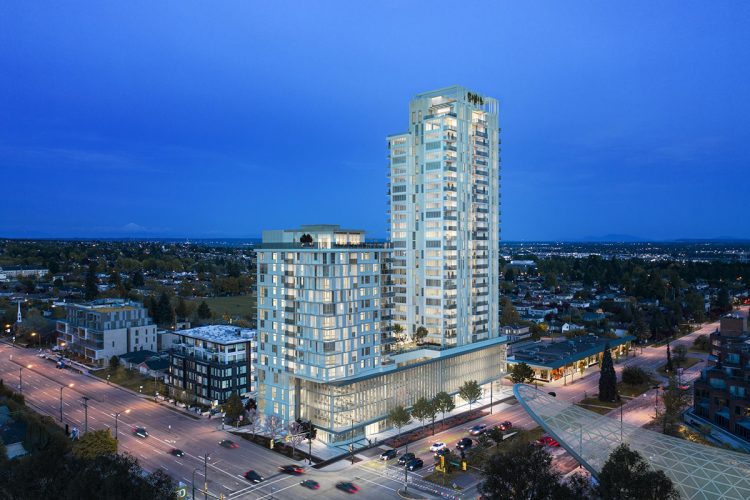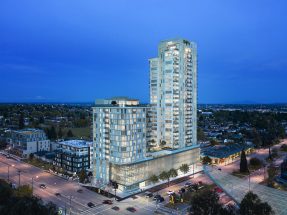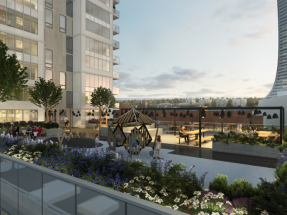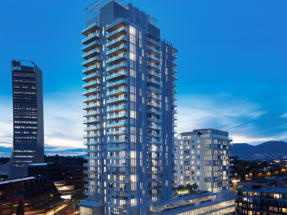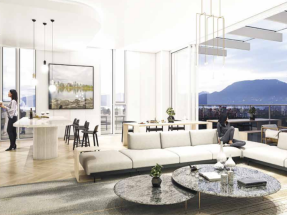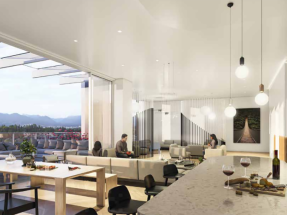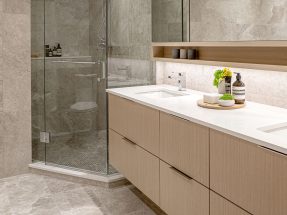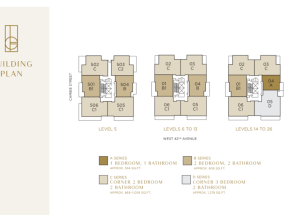Claridge House by Polygon
CONDO PRE-SALES- Buildings Address: 498 West 41st Avenue, Vancouver, BC
- Bedrooms: 1 - 3
- Floor Number: 26
- Units Number: 132
- Developer: Polygon Homes
- Architect: DIALOG
- Amenities:
- EV Charger Rough-In
- Co-working Space
- Sky Garden
- Dog Wash Station
- Children's Playground
- BBQ Area
- Bicycle Repair Workshop
- Underground Parkade
- Parcel Lockers
- Features:
- Premium engineered hardwood flooring
- Walk-in master bedroom closet
- Heat-pump cooling system
- Expansive, low-E glazed windows
- Full-sized washer/dryer
- Comprehensive warranty protection by Travelers Insurance Company:
- Materials and labour (2 years)
- Building envelope (5 years)
- Structural defects (10 years)
Building Description
Claridge House by Polygon is a boutique collection of refined apartment homes nestled in the centre of the exciting Oakridge neighbourhood. Just across the street, 10 acres of brand-new urban parks act as your backyard, along with 1 million square feet of shopping and dining, a 100,000-square-foot community centre, a 3,000-seat music venue and more. You will always have a front-row seat to all the excitement and festivities in the transforming cultural hub of Oakridge.
Claridge House by Polygon is a new condo development by Polygon Homes currently in preconstruction at 498 West 41st Avenue, Vancouver. Claridge House by Polygon has a total of 132 units. Sizes range from 594 to 1278 square feet.


